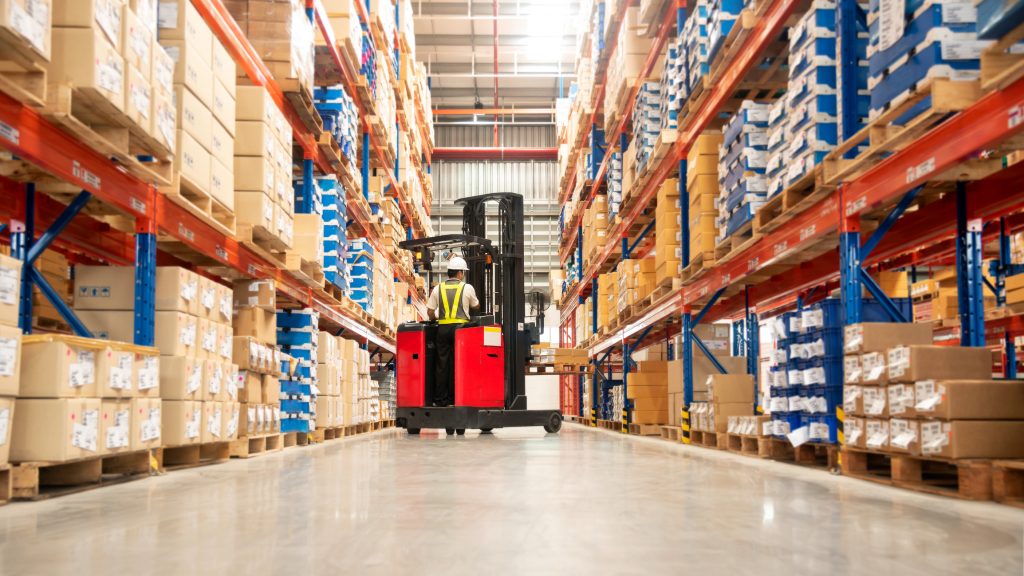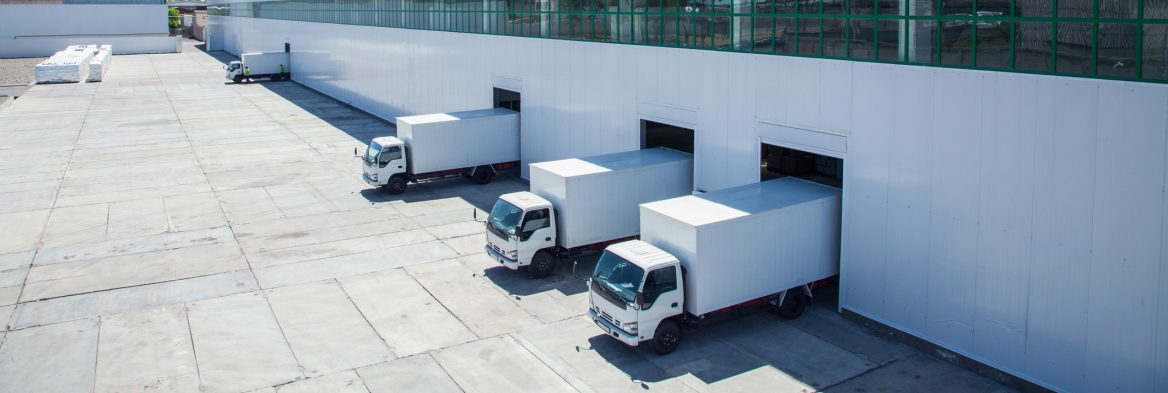 What are the most desirable features in warehouse space? During the ongoing supply chain crisis, warehouse space has become some of the most valuable real estate in the world. Today’s market is extremely competitive already, but there are some particularly valuable features attracting premium prices from tenants. Warehouse spaces are much more than large rooms with abundant shelving.
What are the most desirable features in warehouse space? During the ongoing supply chain crisis, warehouse space has become some of the most valuable real estate in the world. Today’s market is extremely competitive already, but there are some particularly valuable features attracting premium prices from tenants. Warehouse spaces are much more than large rooms with abundant shelving.
Download Printable Article (PDF) >>>
These most desirable features in warehouse space improve the tenant experience for warehouse owners, managers, employees, and customers.
1.On-Site Amenities
Among the most desirable features in warehouse space features in any warehouse space today are on-site amenities. These will instantly increase the value of any warehouse space by offering warehouse owners an appealing place for their employees to work.
One great example of a highly desirable amenity is an on-site food-service space. This could be a break room with a commercial kitchen and spaces to sit down and eat. Whether the warehouse has its own food service staff or simply space for third-party food service vendors to work, tenants will appreciate the potential for onsite dining.
Similarly, comfortable break rooms, clean and updated bathrooms, and adequate parking are also attractive amenities to have on the property. These features improve the overall quality of life experience for tenants and their staff in a warehouse space.
2.Updated Technology
Technology is revolutionizing how warehouses around the world operate. Cutting-edge technological features will give warehouse tenants an advantage in the supply chain, increasing the value of the warehouse space.
Tech like monitoring devices or a smart security system will allow the warehouse to operate more efficiently.
While any tenant could add these features to a warehouse space, they are desirable to have pre-installed.
For example, Internet of Things, or IoT, devices are becoming increasingly popular in warehouses. These devices include a wide range of sensors, cameras, appliances, and other smart devices that are all interconnected. IoT devices reduce costs and improve efficiency, with applications including inventory management, automation, predictive maintenance, and warehouse optimization. Similarly, an existing AutoCAD visualization will be highly appealing to potential tenants. AutoCAD drawings are extremely useful for optimizing and customizing a warehouse space, especially in today’s market.
As it becomes more difficult to buy new warehouse space, tenants need to make the most of the space they have. AutoCAD visualizations will help tenants get a comprehensive view of the warehouse space, its layout,
and opportunities to create more storage.
Having these CAD drawings already on file will save tenants the time and money they would have to spend to hire someone to create the visualizations for them.
3. Room for Growth
Warehouse vacancies in the U.S. have been hovering around 3% over the past couple of years, setting new record lows. This means warehouse tenants need to prioritize quality over quantity and invest in warehouse
spaces with potential for growth. Technology will help visualize and execute this growth, but the physical space needs to be there.
On the one hand, this can be vertical space. Plenty of room for vertical growth will be highly appealing to warehouse tenants who want to utilize mezzanines. Existing mezzanine infrastructure is one of the most desirable features in warehouse space itself, whether permanent or temporary. Depending on the tenant, though, temporary mezzanines may have the advantage in terms of customization potential. In addition to space for vertical expansion, horizontal expansion space is extremely valuable. This could include some unused space on the warehouse property where an addition could be added. This kind of space is difficult to come by in many markets – especially warehouses in urban areas close to ports.
4. Efficient Interior and Exterior Layout
One of the most desirable features in any warehouse space today is an interior and exterior layout optimized for efficiency. This feature has the potential to greatly impact the value of a warehouse space since it is
difficult to alter, particularly when it comes to the exterior configuration. An exterior layout designed for efficiency will be optimized for traffic from tractor-trailers, with plenty of space for maneuvering, parking, and docking. A well-designed docking area can prevent logistics headaches for tenants and significantly improve operational efficiency. In addition to tractor-trailers, the exterior layout should be friendly to employees. Plenty of parking space is always advantageous, as well as accessible entryways.
Interior layouts are more flexible, but the floorplan does still matter. For example, plenty of indoor space by docking areas will facilitate easy loading and unloading. Areas for parking and storing equipment are helpful as
well, as are convenient and clearly marked bathrooms for employees.

5. Proximity to Ports
Another of the most desirable features in warehouse space is proximity to ports. International shipping ports are the first point of contact for goods before they arrive at warehouses. Due to the supply chain crisis, getting hauls in and out of ports has become challenging due to the sheer volume of
traffic. As a result, it is extremely desirable for a warehouse space to be located close to a main port so the trip back and forth for hauls is short.
Major ports are located all over the nation’s borders. Three of the top 10 busiest ports in the U.S. are located in California, with the port of Los Angeles drawing the most traffic as of 2020. It is no surprise that the
warehouse vacancy rate in the Los Angeles area is the lowest in the U.S. at 1%, which is even lower than that of the New York area.
Warehouse space even remotely near any of the top ports will dramatically increase the value of a warehouse for tenants. Depending on the market, though, proximity to other landmarks can be desirable as well, such as
industry-specific manufacturing facilities or domestic shipping hubs.
6. Attractive Architecture
Warehouse space may not be the first thing that comes to mind at the words “attractive architecture,” but it can make or break a tenant’s purchasing decision. Recent next-gen warehouse designs show that these
spaces can be far more than simple industrial boxes. The aesthetic appearance of a warehouse, both inside and out, impacts the perception and experience of employees and customers alike.
While most warehouses see use in commercial storage, some companies also use their warehouse space as their sales floor. Modern, clean architecture gives a warehouse space the extra polish that will impress
customers in these cases.
Many tenants want a warehouse with visually appealing architecture simply because it helps with branding initiatives. A distinctive warehouse will improve brand visibility and awareness. On a practical level, it also
makes it easier for truck drivers to identify the warehouse. Additionally, attractive architecture may help attract new employees, who will feel more engaged in a sleek, up-to-date space.
Elevating Warehouse Spaces
The most desirable features in warehouse space are those that enable tenants to maximize efficiency and productivity as well as customer and employee satisfaction. For those looking to increase the value of their warehouse real estate, adding
premium features such as AutoCAD visualizations or updated dining spaces can go a long way toward impressing potential tenants.
In a real estate market that has never been more competitive, warehouse spaces with any of these features will be extremely desirable.
Rose Morrison is a residential and commercial real estate writer and the managing editor of Renovated. To see more of her work visit: https://renovated.com/



