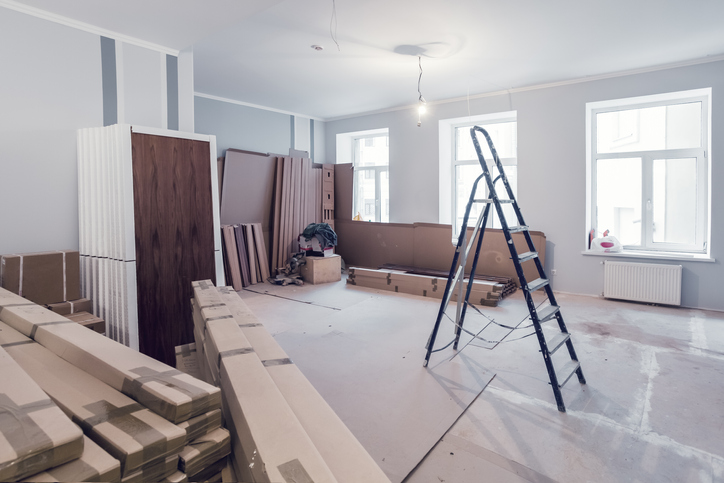Let’s look at some tips for renovating commercial office space. Commercial office spaces come in all shapes and sizes, but even that variety isn’t always enough to meet your every need. Renovating an existing commercial office is a great way to make the most of your space, but it presents its own challenges.
Download Printable Article (PDF) >>>

Here are some tips and tricks for renovating commercial office space
What Is the Goal of Your Renovation?
Before moving on to the next steps, you should stop here and determine what your goal is for this renovation. Do you need more workable space, or are you trying to make your office COVID-19-safe by providing more space between employees when they return to the office?
Whatever the case, determining your goal helps you make more informed decisions, which will help you save money in the long run.
Calculate the Cost Per Square Foot
How large is your office space? While there are other variables to consider too, the size of your office plays an enormous role in the cost of the design.
On average, it costs around $200 per square foot to renovate a commercial space. Multiply that number by the square footage of your space to get a ballpark idea of how much you’ll spend to complete the job. If you’ve got a bathroom or kitchen in your office space to renovate, these rooms will increase the overall price.
Choose an Architect or Designer
Unless you’re operating an architecture and design firm, you will need to hire an architect or designer to handle the design elements before you start knocking down walls or remodeling the interior of your commercial property.
Architect fees can vary from 5% to 20% of the project costs, with architectural firms preferring a percentage scale over a flat fee.
Consider the Cost of Materials
With a design in mind, it comes time to choose building materials. With modern construction techniques and environmental concerns, choosing sustainable materials is both good for the planet and is swiftly becoming more affordable than traditional materials.
A plush carpet might look lovely in the beginning, but you need to balance aesthetics with functionality, especially in areas that get lots of foot traffic. The wool carpet might be more expensive than some synthetic options but is more environmentally friendly and will be more resistant to foot traffic over time.
Look at the Building’s MEP Situation
MEP stands for “mechanical, electrical, and plumbing.” You need to understand what the MEP situation looks like for your existing office so you can make informed decisions when it comes to placing things like offices, bathrooms, and other facilities during your remodel.
You may be able to obtain this information from the building owner or manager in the form of blueprints. If you can’t obtain the building blueprints, you’ll need to complete a MEP assessment to understand what you have to work with.
Design Your Completed Project
With all of this information at your fingertips, it’s time to start designing your project. Work with your architect or design professional as well as the data you’ve collected to determine how best to renovate your space.
The exact details will vary depending on your goals, your budget, your square footage, your MEP assessment, and any other information you’ve collected along the way.
Collect Your Permits
The next step before work can begin is to collect your permits. If you’re working with a contractor, they may handle this step, but make sure you don’t start any work before you’ve obtained any applicable permits.
Even if the work itself is up to code, you could find yourself facing steep fines for working without obtaining permits. You may not even be able to get started with your work, as any good contractor won’t begin without them. Secure the permits before you do anything else.
Plan for Work Disruptions
Remote work has become a much more common part of our lives since the pandemic began, but if you have people still working in the office, you will need to plan to either have them work from home or plan for work disruptions while construction is taking place.
Depending on your industry, you may have an off-season that you can plan around when work isn’t as busy. Otherwise, you will need to make concessions to remodel your space without interrupting your work too much.
Respect Your Neighbors
This might seem like a given, but if you’re in a building full of other businesses, your construction project can be incredibly disruptive. Make sure you’re respectful of your neighbors, either by scheduling construction during off-hours or by working with them to ensure your project isn’t going to disrupt their working hours.
Don’t be a poor neighbor by working through busy hours or making people have to shout over your remodeling project just to get their work done.
Complete Inspections
The final step in any renovating or remodeling project is to bring in an inspector to perform the final inspections necessary to declare the project complete. These are especially important if there are any new electrical or plumbing installations within the newly remodeled office space.
This is a simple step, but one that can’t afford to be overlooked, especially for insurance purposes.
Looking Forward
Renovating commercial spaces can help turn a generic office into the space of your dreams. There are many steps to consider, but with a good team and an even better plan, you can ensure these projects go off without a hitch and without causing too much disruption.
Rose Morrison is a residential and commercial real estate writer and the managing editor of Renovated. To
see more of her work visit: https://renovated.com/



