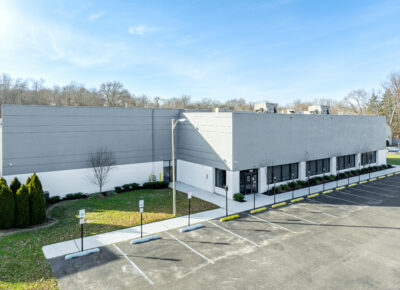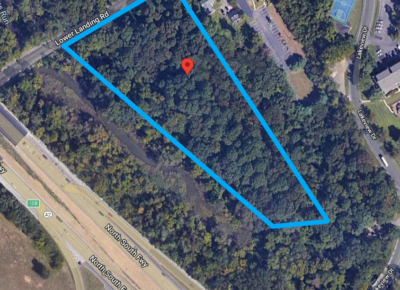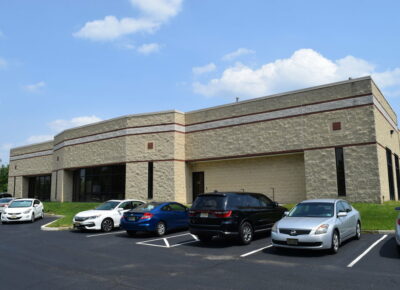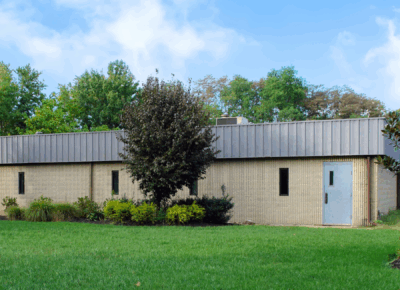142 Blackwood Barnsboro Road, Sewell, NJ
142 Blackwood Barnsboro Road
Sewell, NJ 08080
Prominent Flex Property For Sale
Property Type: Industrial
Price:
$550,000
Spaces Available / Floor Plans:
4,500 SF Total on 1.13 Acres
Main Building: 3,000 SF
- 250 SF Office Space
Second Building: 1,500 SF
- 150 SF Office Space
Close proximity to major highways such as Delsea Drive, Egg Harbor Road, Route 55, Black Horse Pike, Route 42, and the New Jersey Turnpike. Additionally, the property is strategically placed near major retailers, such as Mcdonalds, Wawa, Playa bowls and Burger King.
Main Building:
– 2 Drive-In Doors (10’x12′)
– 1 Tailgate Door (10’8′)
– 14′ Ceiling
– Gas Fired Heat
– Well & Septic
– Solar Included with No Debt
– 6″ Reinforced Concrete Pad
– 220-2 Phase Electric Service
Second Building
– 1 Drive-In Door (10’x12′)
– 1 Tailgate Door (10’x8′)
– 14′ Ceilling
– Gas Fired Heat
– Solar Included
– 6″ Reinforced Concrete Pad
– 220-2 Phase Electric Service
– Plumbing Available
142 Blackwood Barnsboro Road is comprised of 4,500 SF industrial flex buildings situated on 1.13 acres, including approximately 1 acre of gated parking and lot storage. Priced at $550,000, this property offers a strategic location with close proximity to major roadways such as Delsea Drive, Egg Harbor Road, Route 55, Black Horse Pike, Route 42, and the New Jersey Turnpike. Additionally, the property is strategically placed near major retailers, such as Mcdonalds, Wawa, Playa Bowls, and Burger King.
The main building spans a total of 3,000 square feet, including approximately 250 square feet of office space. It features two 10’x12′ drive-in doors and one 10’x8′ tailgate door. The building boasts a 14-foot ceiling height, gas-fired heating, solar energy (debt-free), a 6-inch reinforced concrete pad, and 220-volt, 2-phase electric service. The property also operates on a well and septic system.
The secondary building offers 1,500 square feet, with approximately 150 square feet of office space. It is equipped with one 10’x12′ drive-in door and one 10’x8′ tailgate door. Like the main building, it has 14-foot ceilings, gas-fired heating, solar energy (debt-free), a 6-inch reinforced concrete pad, 220-volt, 2-phase electric service, and available plumbing.
For More Information Contact
- Ryan J. Barikian - ryan.barikian@wolfcre.com
- Call Now: 856 857 6307






