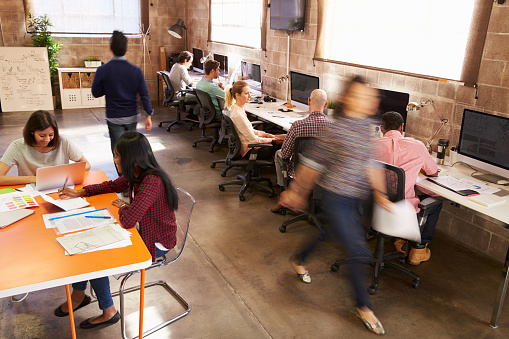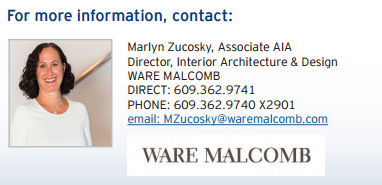Office design needs to be customized and driven by company culture and work requirements, according
to Marlyn Zucosky, director of interior architecture and office design at Ware Malcomb’s Princeton, NJ, office. Zucosky, who joined Ware Malcomb in July from Joshua Zinder Architecture + Design, says in this exclusive Q&A with GlobeSt.com that amenities are critical in designing office space for millennial workers.
Download and Print This Article (PDF)
How to approach office design
 Good designers know how to listen really well. During the initial programming phase of any corporate office design project, we really work to understand the culture of the organization. Everyone wants to know the trends, but there is no one size that fits all as it relates to office design solutions. It must be driven by a company’s culture.
Good designers know how to listen really well. During the initial programming phase of any corporate office design project, we really work to understand the culture of the organization. Everyone wants to know the trends, but there is no one size that fits all as it relates to office design solutions. It must be driven by a company’s culture.
For example, a law firm is typically not going to want an open plan environment. The work they do is private and of a confidential nature. Often they require private offices with full height walls. In contrast, at a software development company, the work is more collaborative. Here the walls have come down or gone away entirely in many cases.
So the office design is influenced by the type of work, and how that work can be done as efficiently as possible. We consider many factors. Is the work collaborative? Do they need areas for heads down concentration.
Privacy concerns in office design
When an organization is moving into a new space, there is a tremendous opportunity to rethink how people work, create more efficiencies and optimize their office design. We use a lot of imagery in programming to communicate what is possible.
Trends in workplace office design
One of the big trends we are seeing is an increase in employee amenities. At a party everyone gathers in the kitchen of the home. This led to the great room concept in residential floorplans. It is also happening more in the hospitality industry – more “living room” lounge areas to connect informally, work via WiFi,
etc. This idea from the residential and hospitality industries has moved into the commercial world.
We have our own version of a “great room” in the workplace – combining a kitchen, pantry, and lounge space – which becomes the heart of the office. Everyone can relate to those amenities. It helps facilitate chance encounters, one-onone collaboration and informal ways to connect.
The increases in the number of millennials is also influencing office design. They are flooding the market – and food is central to them. More and more companies are providing free lunch and snacks to their staff in response. Likewise, we need to design a space where you can go to kitchen, enjoy some of the free food and connect with others.
Another influence of millennials is their preference to work in urban areas. That’s not always possible, but we can help create a more urban feel in the suburban market through the design. Examples include using polished concrete floors, or creating an open exposed ceiling. We sometimes work creatively with our clients to achieve this look while keeping costs down. For example, using polished concrete for circulation areas, and then carpet in workspace zones.
Recruiting is such a critical component for companies right now. Our clients want to make sure that their office design is made to attract new talent.
Office design trends for building owners
Many building owners are adding base building amenities to their projects. This adds tremendous value for future tenants as it saves them from having to invest as many amenities within their own office suites. Some common amenity spaces might include a café, conference rooms, or lounges areas with Wi-Fi. Another trend in smaller buildings where a full café can’t be supported is the Grab and Go Café. Here food and snacks are offered and paid for on the honor system.
Again we are seeing that cross over and influence from the hospitality industry. What role does health and wellness play in office design?
We are the fitbit generation. Everyone is counting steps. As designers, we have an opportunity to influence health in the office. It is important that we encourage employees to move throughout the course of the day. We want to create opportunities for more movement and interaction, which generates more conversations, connections and collaboration. Technology is a double-edged sword; it can provide instant gratification yet makes us feel more disconnected. It’s nice to be able to have that personal interaction. We can help encourage this through how we plan space.
How office design of the personal work space of today’s worker changed
It is always evolving. More than anything, the private office is now designed for flexibility. We need to provide multiple options for work environments within a single office deign space. For example, “huddle” spaces can be furnished differently to accommodate different needs. One might include a desk and phone for focused work on a skype call, while another might include comfortable chairs for an informal meeting.
Height adjustable desks will move into the mainstream. This encourages wellness and they are becoming more affordable and more workable, as we don’t need storage areas below. Workstations are smaller. Many have transitioned to using just a laptop. Work surfaces have gotten smaller from the impact of technology. There is less paper, smaller hardware, and not as much of a need for cabinet space.



