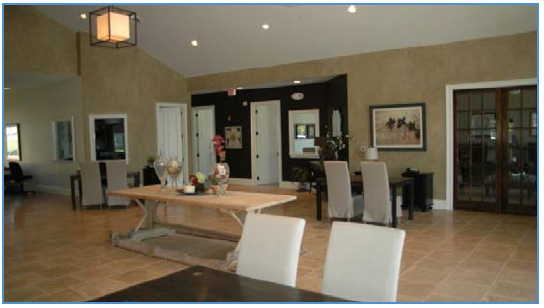 Open Floor Plans: No issue generates more discussion in our industry than the architectural Pandora’s box: commercial open floor plans. In cities like Philadelphia, the workforce now skews younger; millennials tend to favor collaborative work environments. An open floor plan doesn’t intimidate them—they’re used to team cultures from their college years onward. However, wide-open spaces aren’t necessarily productive ones for an older generation that cherishes the privacy of four solid walls and a door. Per a 2017 Forbes Coaches’ Council blog post, the pros and cons of an open floor plan are subjectively debatable.
Open Floor Plans: No issue generates more discussion in our industry than the architectural Pandora’s box: commercial open floor plans. In cities like Philadelphia, the workforce now skews younger; millennials tend to favor collaborative work environments. An open floor plan doesn’t intimidate them—they’re used to team cultures from their college years onward. However, wide-open spaces aren’t necessarily productive ones for an older generation that cherishes the privacy of four solid walls and a door. Per a 2017 Forbes Coaches’ Council blog post, the pros and cons of an open floor plan are subjectively debatable.
Download Printable Article >>>
open floor plans can simultaneously:
• Disrupt deep work
• Offer a 360-degree viewpoint
• Drain introverts
• Foster inclusion and communication
An approach to open floor plans coincides with a crucial point in the article: it depends on your culture and line of work. If your company encourages constant collaboration as part of the workflow process, a hybrid open floor plan is a good idea. That’s because: you’ll still need secure spaces for confidential meetings. (We’ve NEVER seen a completely open floor plan!)
Industries most conducive to modified open floor plans include:
• Creative-design or engineering firms
• Light-industrial production and staff assembly
• Product engineering and fabrication
• Small offices with tight spaces
• Technology start-ups
The practical benefits of an open floor plans:
1. Reduced wall, door, and partition costs
2. Lighting can be an open grid
3. Day lighting can flood the space better
4. Both fire suppression and HVAC design are easier
5. More people can occupy less dense floor plans.
Whether you’re a light-industrial manufacturer in need of collaborative design-fabrication space or a business suffocating from “we’re all walls” syndrome, A corporate or industrial architectural firm can reformulate the ideal layout. To discuss opening up your workplace, please contact us at either 856-547-6414 or lee@oneanchor.com. Anchor Point Architecture, Inc.
About Anchor Point Architecture, Inc.
Our clients, CEO’s, Facility Managers and Investors are Building projects in the Industrial Fabrication, Corporate office and Real Estate Development Project Sectors. They find value in early Budgets, Planning approval assistance and Design that improves Branding and Employee increased productivity.

Eliseo “Lee”: DiPrinzio, RA, PP
Senior Partner
Anchor Point Architecture, Inc.
Audubon, NJ – Princeton – Philadelphia
856-547-6414
Lee@OneAnchor.com
www.OneAnchor.com


